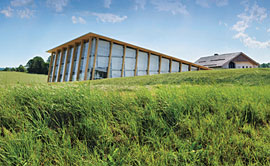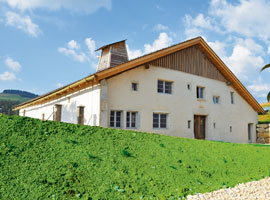

Greubel Forsey
Présentation de la maison d'horlogerie Greubel Forsey
La marque horlogère Greubel Forsey présente son nouveau site à la Chaux-de-Fonds qui réunit à la fois les bureaux de direction et les ateliers.
Sis à un jet de pierre de l’aéroport des Eplatures, le nouveau bâtiment regroupe désormais les quatre sociétés horlogères créées par Robert Greubel et Stephen Forsey, et co-dirigées par les deux fondateurs et Emmanuel Vuille, directeur général : Greubel Forsey, CompliTime, CT Design et CT Time. Ce sont près de cent personnes qui ont rejoint la nouvelle unité, quittant le Manège, où l’aventure a commencé, et les autres sites.

Le premier bâtiment est une ferme classée du XVIIe siècle, rénovée par Gilles Tissot (expert dans la restauration d’anciennes fermes neuchâteloises), servant de zone d’accueil. On y trouve notamment l’atelier des Pièces Uniques, vitrine de l’excellence de la marque.
Directement relié à la ferme, le second bâtiment, dessiné par l’architecte Pierre Studer, abrite la manufacture proprement dite. Symbolisant un soulèvement du terrain, ce bâtiment original et précurseur pour la région est doté d’un toit végétal et a été entièrement pensé pour la fonction qui l’occupe.
The dedicated buildings, located a mere stone’s throw from the Eplatures airport, are home to the four companies - Greubel Forsey, CompliTime, CT Design and CT Time- created by Robert Greubel and Stephen Forsey and jointly run by the two founders and CEO Emmanuel Vuille.
Over one hundred people have moved to the new premises from the Ancien Manège (and other sites) where the Greubel Forsey adventure began.
A 17th Century listed farmhouse renovated by Mr. Gilles Tissot (an expert in the renovation of Neuchâtel-style historical buildings) will serve as a reception area. It also houses the Unique Timepieces workshop, a showcase for the brand’s creative excellence. The renovation work preserved numerous key features such as the shingle roof, external envelope and foundations.

The main building directly linked to the farm and designed by architect Pierre Studer houses the development and production premises. Its original shape reflects a geological fold as seen in the topography of the Jura mountains, further enhanced by a ‘green’ or garden roof.